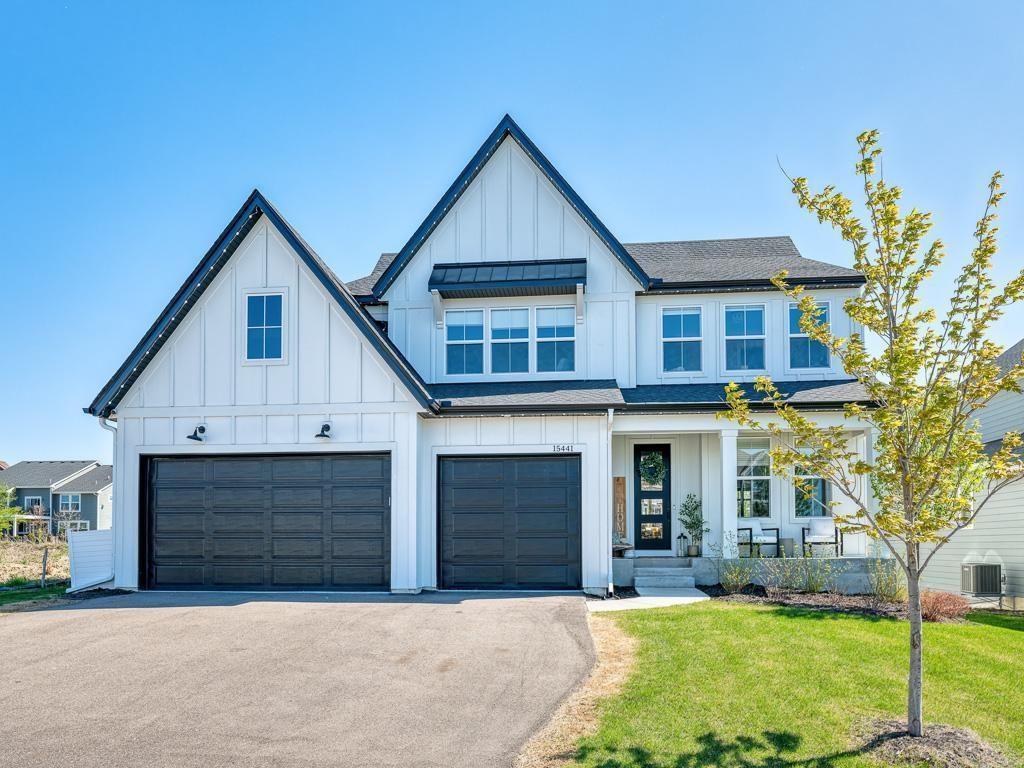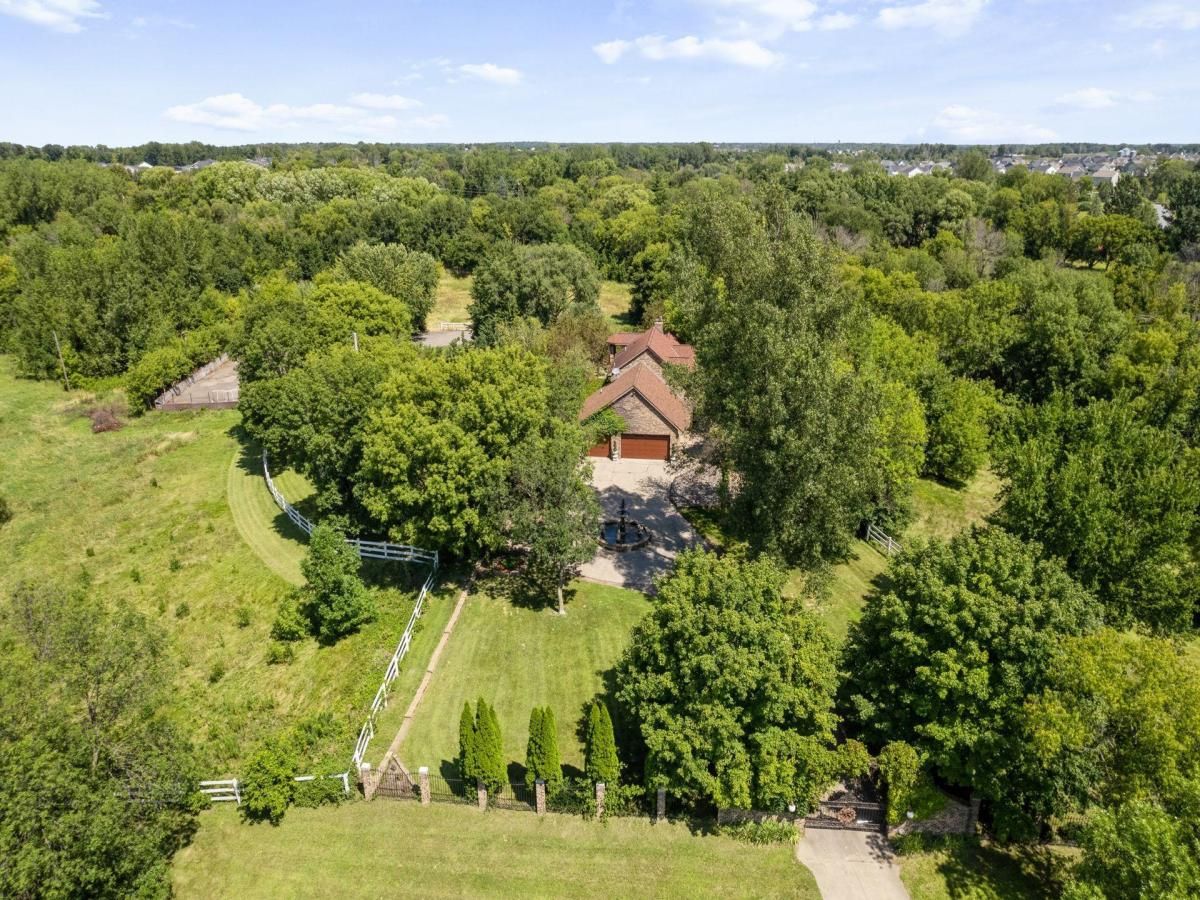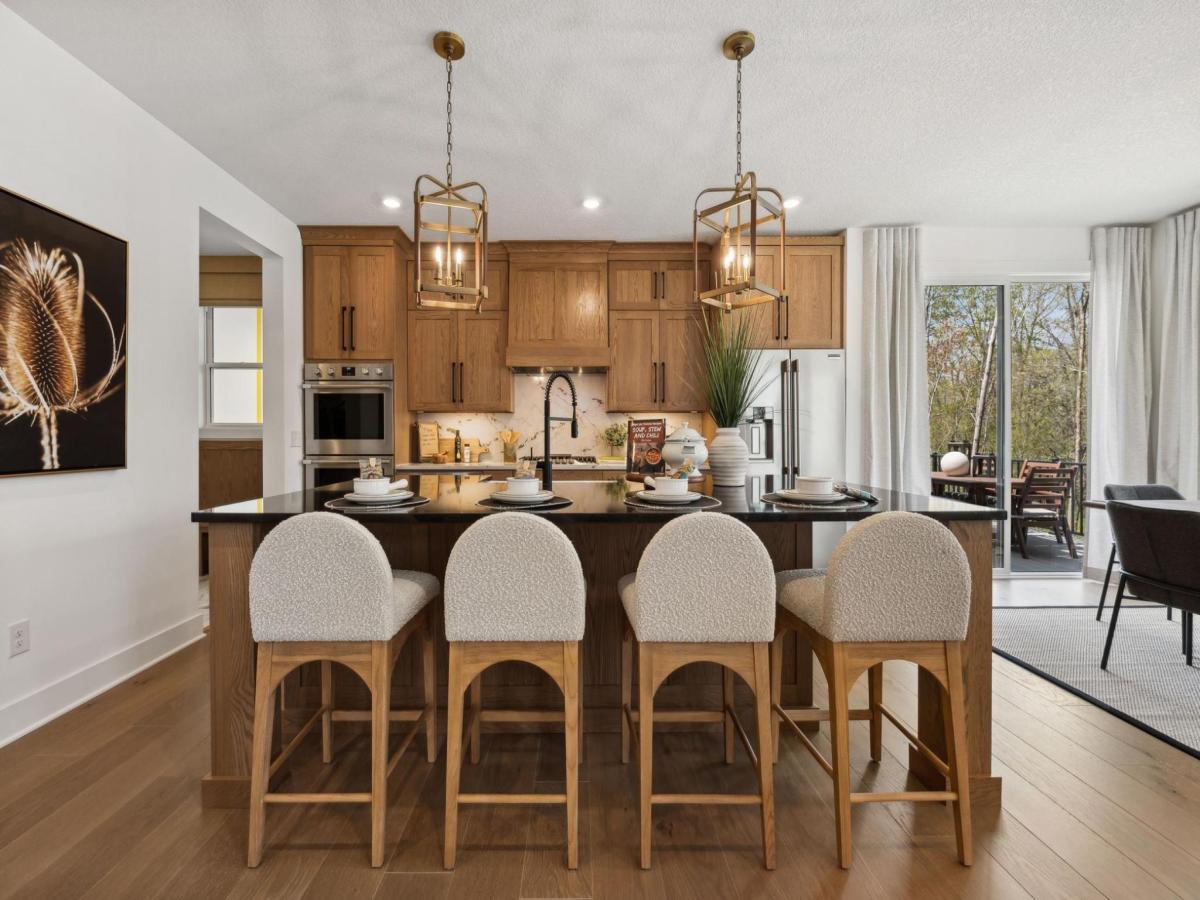$1,100,000
15441 110th N Avenue
Dayton, MN, 55369
Step into this stunning 2022-built two-story gem that offers luxury living without the wait of the building process! This exceptional 5 bedroom, 5 bath home is filled with premium finishes and thoughtful design at every turn. At the heart of the home is a chef’s dream kitchen, complete with a spacious 8-foot center island, stainless steel appliances, granite countertops, and a custom walk-in pantry with a charming barn door. Beautiful white oak hardwood floors flow throughout the main level, leading to a cozy gas fireplace framed by built-in cabinets and shelving for both warmth and storage. Upstairs, each of the four bedrooms includes a bathroom—a rare luxury. You’ll find a junior suite, a Jack-and-Jill layout, and an indulgent primary suite. Custom storage solutions in every bedroom closet maximize space and organization, while the convenient upper-level laundry room adds everyday ease. The lower level features the 5th bedroom with a wardrobe wall and pocket door, along with a private sport court that transforms into an entertainment haven—complete with movie nights and a golf simulator for year-round fun! A built-in sauna, additional patio, and a storage shed beneath the incredible two-tier deck with gazebo extend the living space outdoors, all within a fully fenced yard for privacy and security. Playful and unique touches like the loft area with swings bring added charm to this sophisticated home. With luxury finishes throughout and like-new construction quality, this is your opportunity to move into a custom home without the new build timeline!
Property Details
Price:
$1,100,000
MLS #:
NST6728306
Status:
Active
Beds:
5
Baths:
5
Address:
15441 110th N Avenue
Type:
Single Family
Subtype:
Single Family Residence
Subdivision:
Sundance Greens
City:
Dayton
Listed Date:
May 28, 2025
State:
MN
Finished Sq Ft:
4,614
Total Sq Ft:
4,614
ZIP:
55369
Lot Size:
15,682 sqft / 0.36 acres (approx)
Year Built:
2022
Schools
School District:
Anoka-Hennepin
Interior
Appliances
Air- To- Air Exchanger, Cooktop, Dishwasher, Disposal, Double Oven, Dryer, Exhaust Fan, Gas Water Heater, Microwave, Refrigerator, Stainless Steel Appliances, Wall Oven, Washer, Water Softener Owned
Bathrooms
2 Full Bathrooms, 2 Three Quarter Bathrooms, 1 Half Bathroom
Cooling
Central Air, Zoned
Fireplaces Total
1
Heating
Forced Air
Exterior
Construction Materials
Fiber Cement
Other Structures
Sauna, Storage Shed
Parking Features
Attached Garage, Asphalt, Garage Door Opener, Insulated Garage, Storage
Roof
Age 8 Years or Less, Asphalt
Financial
HOA Fee
$286
HOA Frequency
Quarterly
HOA Includes
Professional Mgmt, Trash, Shared Amenities
HOA Name
Associa of MN
Tax Year
2025
Taxes
$8,496
Map
Similar Listings Nearby
- 16400 County Road 81
Maple Grove, MN$1,200,000
0.68 miles away
- 15630 112th Street
Dayton, MN$1,095,330
0.17 miles away

15441 110th N Avenue
Dayton, MN
LIGHTBOX-IMAGES






