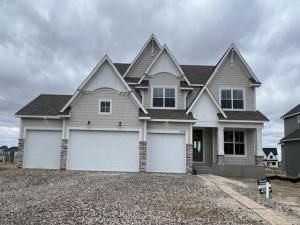$810,000
15440 110th N Avenue
Dayton, MN, 55369
Welcome to Dane Allen Homes newest floor plan the “Royale”!! This versatile plan offers everything! The spacious main level has an open kitchen, dining and living room. The flex room and the mudroom are also near the entries of the home. This home has beautiful white oak woodwork throughout! All cabinets in this house are CUSTOM MADE. The kitchen has built in hidden spice racks next to the cooktop, 9ft tall cabinets all the way to the ceiling and a white oak center island! Your spacious mudroom offers a built in bench with a key drop station and a huge walk in closet next to the 1/2 bath. The large living room has upgraded LVP flooring, a beautiful stone fireplace w/ white oak mantel and shelving. The upper level has a spacious landing, a loft, 4 bedrooms plus the the main bath and laundry room. The primary bedroom has 2 walk in closets and a large private bathroom with an oversized custom tile shower with 2 shower heads, one being a rain shower head. This home sits on a walkout lot in the beautiful Sundance Greens development Dayton which offers access to a beautiful community pool and clubhouse in the neighborhood.
Property Details
Price:
$810,000
MLS #:
NST6683833
Status:
Active
Beds:
4
Baths:
3
Address:
15440 110th N Avenue
Type:
Single Family
Subtype:
Single Family Residence
Subdivision:
Sundance Greens Fifth Add
City:
Dayton
Listed Date:
Mar 13, 2025
State:
MN
Finished Sq Ft:
3,903
Total Sq Ft:
3,903
ZIP:
55369
Year Built:
2025
Schools
School District:
Anoka-Hennepin
Interior
Appliances
Air- To- Air Exchanger, Cooktop, Dishwasher, Double Oven, Electric Water Heater, E N E R G Y S T A R Qualified Appliances, Exhaust Fan, Humidifier, Microwave, Refrigerator, Stainless Steel Appliances, Wall Oven
Bathrooms
2 Full Bathrooms, 1 Half Bathroom
Cooling
Central Air
Fireplaces Total
1
Heating
Forced Air
Exterior
Construction Materials
Brick/ Stone, Engineered Wood, Metal Siding
Parking Features
Attached Garage, Asphalt, Tandem
Roof
Age 8 Years or Less, Architectural Shingle, Pitched
Financial
HOA Fee
$278
HOA Frequency
Quarterly
HOA Includes
Professional Mgmt, Recreation Facility, Shared Amenities
HOA Name
Association of Minnesota
Tax Year
2024
Taxes
$1,125
Map
Similar Listings Nearby
- 15170 110th N Avenue
Dayton, MN$964,591
0.19 miles away
- 15150 109th N Avenue
Dayton, MN$955,000
0.23 miles away
- 15690 112th N Avenue
Dayton, MN$943,007
0.25 miles away

15440 110th N Avenue
Dayton, MN
LIGHTBOX-IMAGES
























































