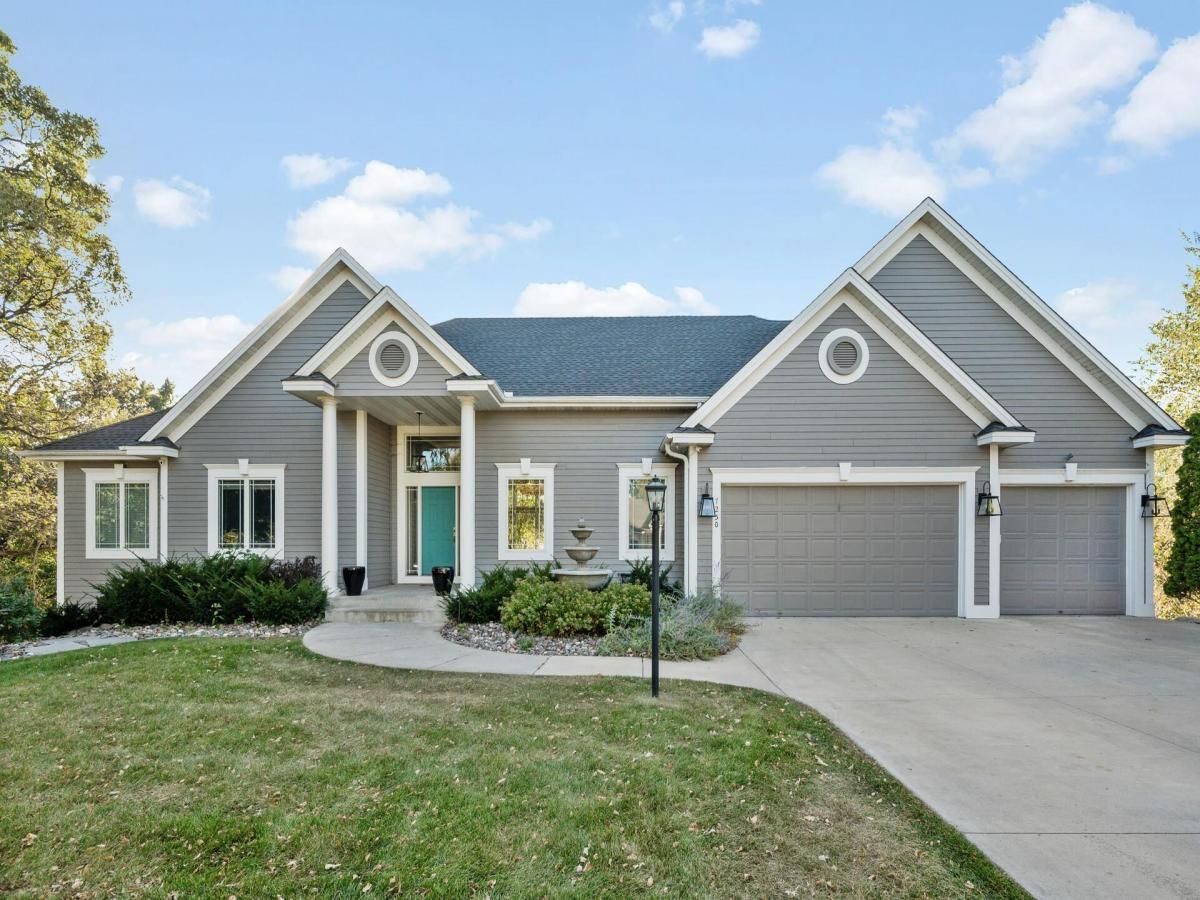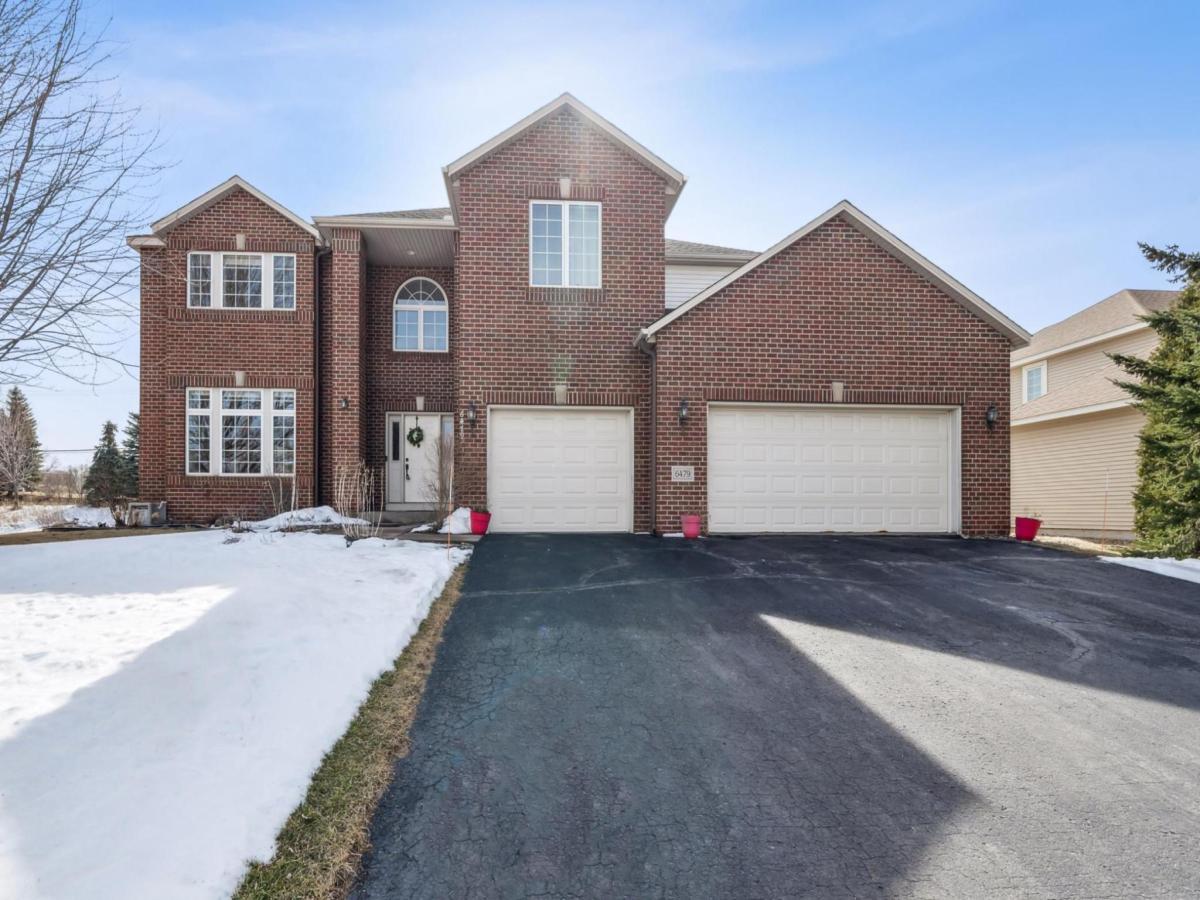$775,000
7250 Hidden Valley S Terrace
Cottage Grove, MN, 55016
Custom-built and meticulously maintained by its original owner, this exceptional walkout rambler is truly one of a kind. Perched on the highest point in sought-after Hidden Valley, this sprawling hilltop retreat offers panoramic views of serene oaks, a tranquil pond, and abundant wildlife—all visible from nearly every room in the home. Tucked at the end of a quiet cul-de-sac, the property offers unmatched privacy and peace with minimal traffic. As you arrive, you’ll immediately appreciate the expansive concrete driveway and oversized 3-car garage, offering ample parking and convenience. The professionally landscaped front and backyard add to the home’s impressive curb appeal and create a natural extension of the beautiful surroundings. Step through the front door into a generous foyer, and your eyes are immediately drawn to the floor-to-ceiling windows in the grand great room, flooding the space with natural light and showcasing the stunning views beyond. Every element of the home’s design was thoughtfully planned—and it shows. For the culinary enthusiast, the gourmet kitchen is a dream come true: boasting expansive counters, a large breakfast bar, built-in bar area, butler’s pantry/service area, and an eat-in kitchen nook—all anchored by rich, contrasting hardwood floors. An oversized patio door leads to a spacious deck overlooking the lush backyard and pond—perfect for relaxing or entertaining. On the opposite wing of the home, the luxurious primary suite offers a peaceful escape, complete with tray ceilings, a private deck, and pre-wired TV space with rough-in for a future fireplace. The spa-like ensuite features a soaking tub, walk-in tile shower, and a room-sized walk-in closet that will exceed expectations. An adjacent office or guest bedroom provides added flexibility. And just when you think you’ve seen it all—head downstairs. The fully remodeled lower level (2019) is a showstopper: a full second kitchen with refrigerator, dishwasher, microwave convection oven, induction cooktop, and wet bar make it ideal for entertaining or multigenerational living. Enjoy cozy nights by the stunning floor-to-ceiling stone fireplace, complete with a state-of-the-art Sonos surround sound system. French doors walk out onto what may be the largest stone patio you’ve seen, featuring a hot tub and kidney-shaped pool—an entertainer’s paradise. Follow the stone steps down to a beautiful firepit area with elaborate boulder retaining walls—a showpiece of outdoor design.
Additional features include:
Built-in Sonos sound system (main level + outdoors)
Spancrete garage floor with access to private gym and underground storage
Roof replaced in 2018
Hot tub (2018), Water Heater (2017), and in-line water filtration system
Underground storage with exterior garage door access
This is more than a home—it’s a lifestyle retreat, perfectly blending custom craftsmanship, luxurious functionality, and natural beauty. Don’t miss this rare opportunity to own one of Hidden Valley’s premier properties. Schedule your private tour today—you won’t be disappointed!
Additional features include:
Built-in Sonos sound system (main level + outdoors)
Spancrete garage floor with access to private gym and underground storage
Roof replaced in 2018
Hot tub (2018), Water Heater (2017), and in-line water filtration system
Underground storage with exterior garage door access
This is more than a home—it’s a lifestyle retreat, perfectly blending custom craftsmanship, luxurious functionality, and natural beauty. Don’t miss this rare opportunity to own one of Hidden Valley’s premier properties. Schedule your private tour today—you won’t be disappointed!
Property Details
Price:
$775,000
MLS #:
NST6715135
Status:
Active
Beds:
5
Baths:
4
Address:
7250 Hidden Valley S Terrace
Type:
Single Family
Subtype:
Single Family Residence
Subdivision:
Hidden Valley 10
City:
Cottage Grove
Listed Date:
May 5, 2025
State:
MN
Finished Sq Ft:
5,002
Total Sq Ft:
5,002
ZIP:
55016
Year Built:
2003
Schools
School District:
South Washington County
Interior
Appliances
Air- To- Air Exchanger, Chandelier, Cooktop, Dishwasher, Disposal, Double Oven, Dryer, Humidifier, Water Filtration System, Microwave, Refrigerator, Stainless Steel Appliances, Wall Oven, Washer, Water Softener Owned
Bathrooms
2 Full Bathrooms, 1 Three Quarter Bathroom, 1 Half Bathroom
Cooling
Central Air
Fireplaces Total
2
Heating
Forced Air, Fireplace(s)
Exterior
Construction Materials
Vinyl Siding
Parking Features
Attached Garage, Concrete, Finished Garage, Garage Door Opener, Insulated Garage, Tuckunder Garage
Roof
Age 8 Years or Less, Asphalt
Financial
HOA Fee
$100
HOA Frequency
Annually
HOA Includes
Shared Amenities
HOA Name
Hidden Valley Homeowners Association
Tax Year
2024
Taxes
$7,669
Map
Similar Listings Nearby
- 6479 Hedgecroft S Avenue
Cottage Grove, MN$749,899
0.85 miles away

7250 Hidden Valley S Terrace
Cottage Grove, MN
LIGHTBOX-IMAGES





