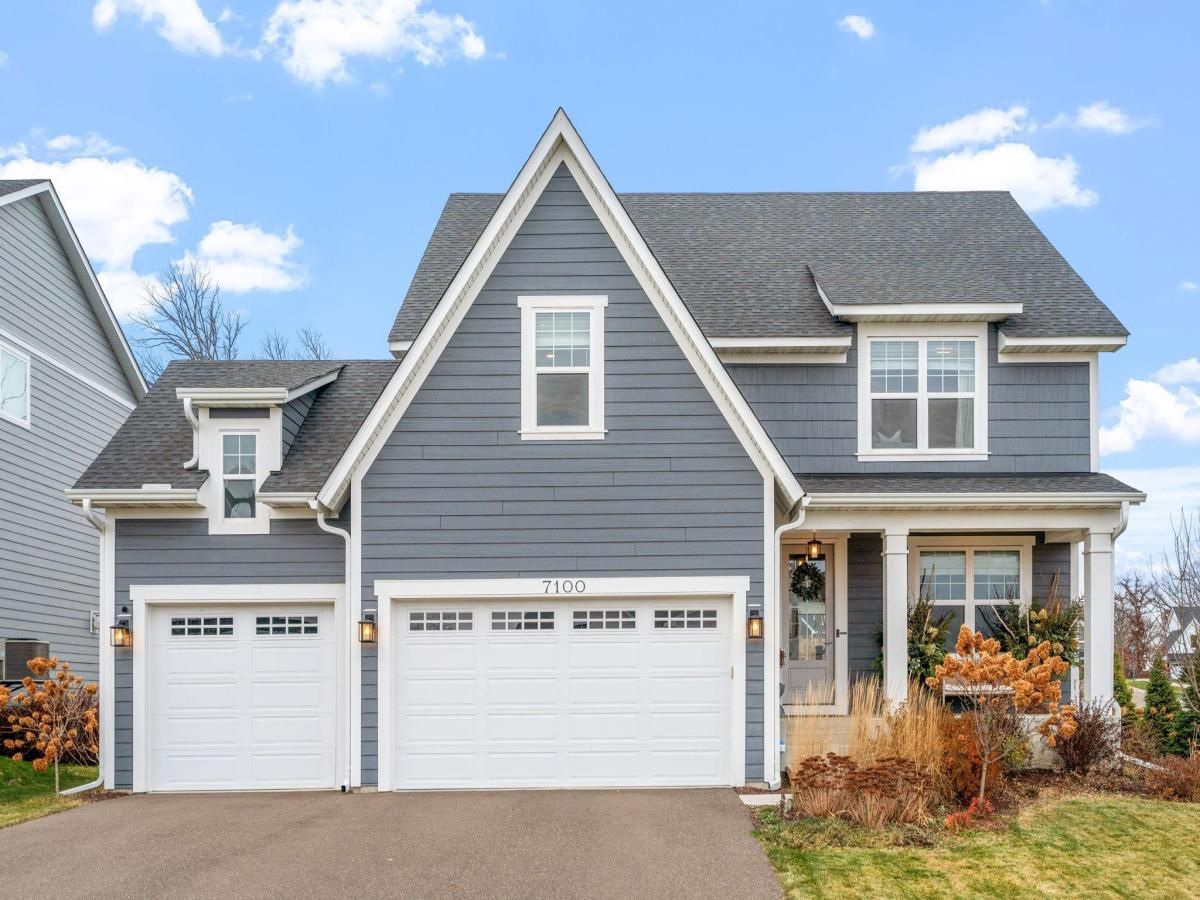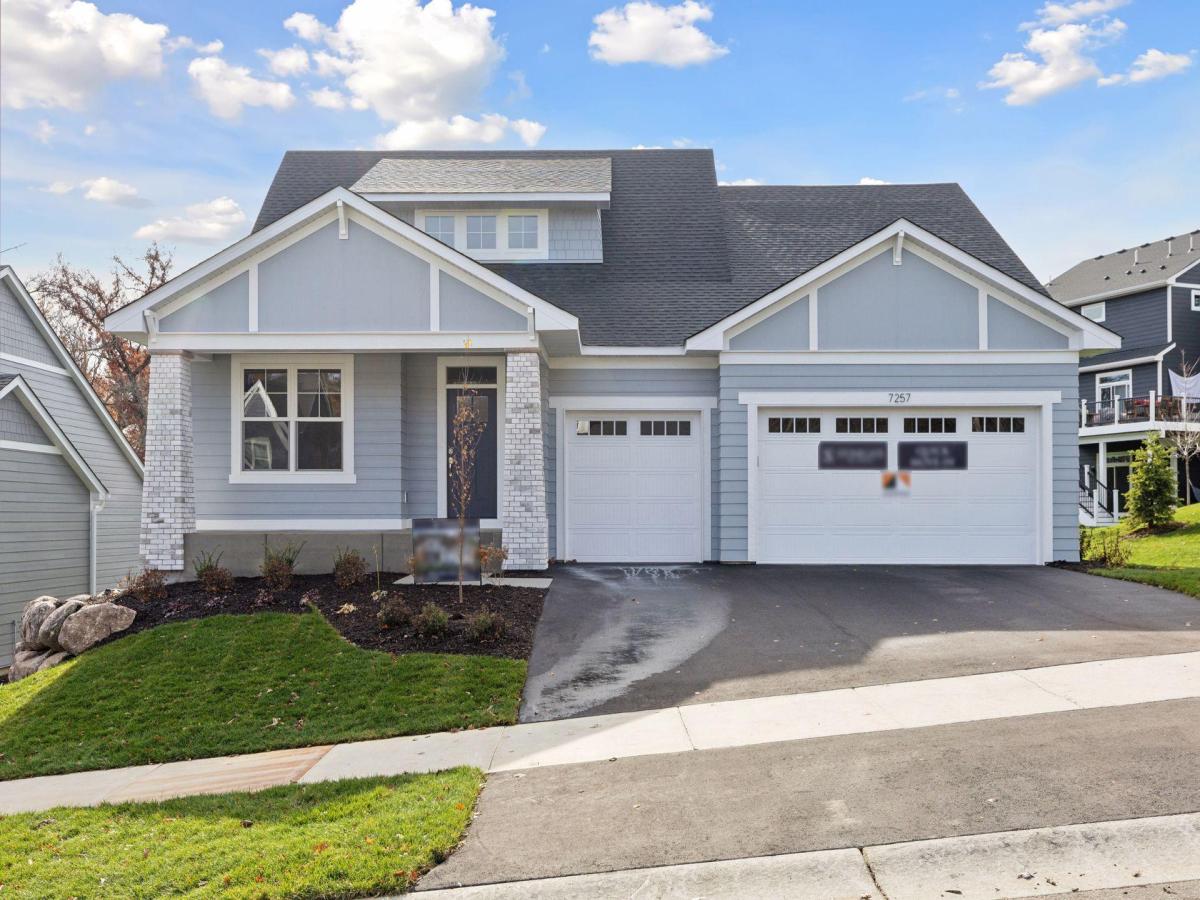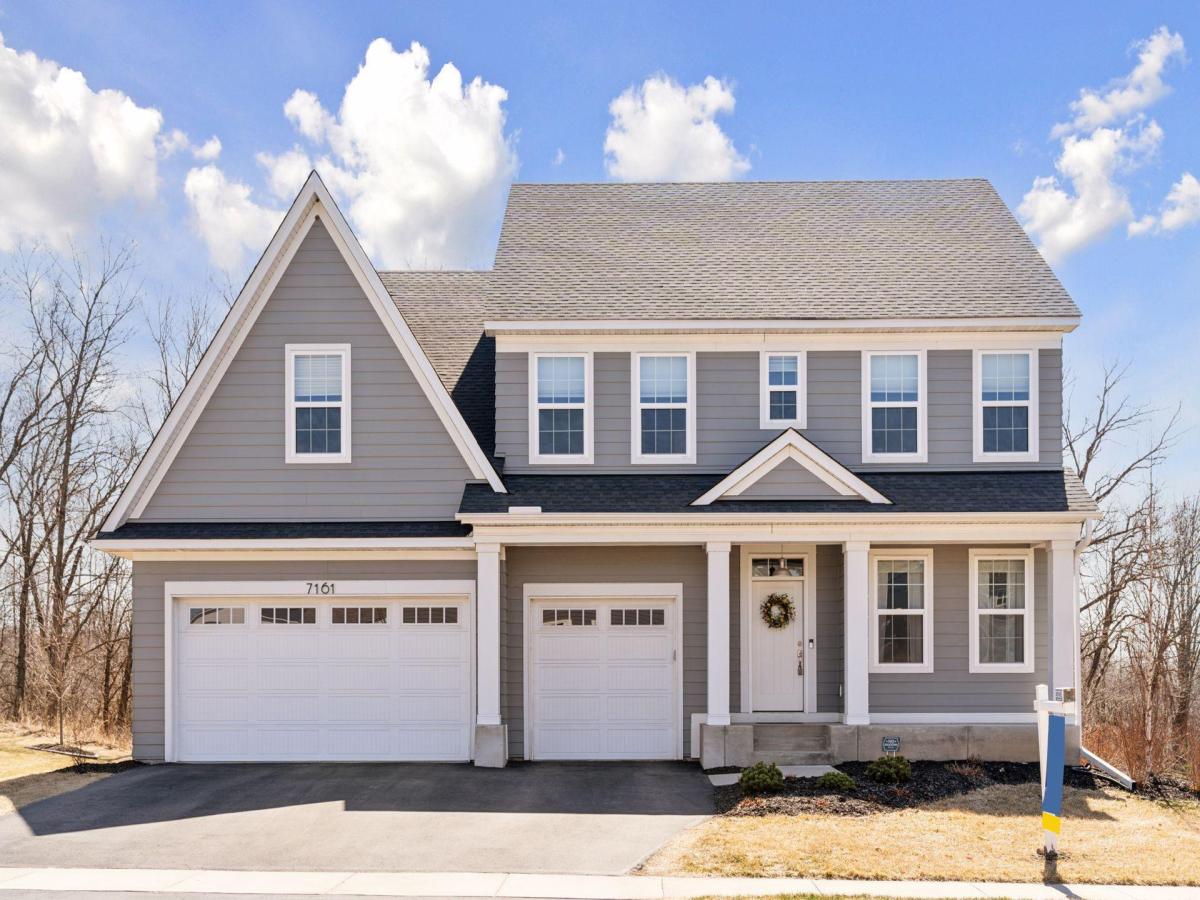$699,000
7100 61st S Street
Cottage Grove, MN, 55016
Over $100K in Upgrades! Welcome to your dream home, perfectly situated on a corner lot surrounded by parkland and mature trees. This stunning Gonyea home combines smart design with top-notch upgrades that make every day easier and more enjoyable.
Starting with the heart of the home, the kitchen dazzles with a large quartz island, modern Pottery Barn lighting, and high-end fixtures—perfect for whipping up gourmet meals or hosting friends. The open floor plan leads you into a cozy family room, where you can unwind by the chevron-tiled fireplace surrounded by custom built-ins. Nearby, an informal dining area keeps things relaxed and ready for mealtime chats. Need a spot to focus? The flex room comes with a California Closets-built custom desk, making it the perfect home office. Head upstairs to find the Owner’s Suite, a true retreat with a spa-like bathroom and a fully tiled walk-in shower. The walk-in closet is a clutter-buster, thanks to smart design by Container Store Elfa. The upper level also features three more bedrooms, a full bath, a laundry room with stylish floating shelving, and a flex space—ideal for a game room or extra hangout space.
The finished basement is a highlight, featuring a family room, a classy wet bar with custom inset cabinets by CliqStudios, an extra bedroom, and a bathroom—great for guests or as your own private escape. And let’s talk about the practical upgrades: Pella windows, automated Levolor blinds, a cedar deck, and a secure backyard with aluminum fencing. There’s even a ChargePoint EV charger, a UV furnace purification system, and a reverse osmosis water system.
Located in the sought-after School District 833 and near East Ridge High School, this home is designed for families looking for a blend of luxury and community. Don’t miss out on living in a place where every detail is designed to make life better.
Starting with the heart of the home, the kitchen dazzles with a large quartz island, modern Pottery Barn lighting, and high-end fixtures—perfect for whipping up gourmet meals or hosting friends. The open floor plan leads you into a cozy family room, where you can unwind by the chevron-tiled fireplace surrounded by custom built-ins. Nearby, an informal dining area keeps things relaxed and ready for mealtime chats. Need a spot to focus? The flex room comes with a California Closets-built custom desk, making it the perfect home office. Head upstairs to find the Owner’s Suite, a true retreat with a spa-like bathroom and a fully tiled walk-in shower. The walk-in closet is a clutter-buster, thanks to smart design by Container Store Elfa. The upper level also features three more bedrooms, a full bath, a laundry room with stylish floating shelving, and a flex space—ideal for a game room or extra hangout space.
The finished basement is a highlight, featuring a family room, a classy wet bar with custom inset cabinets by CliqStudios, an extra bedroom, and a bathroom—great for guests or as your own private escape. And let’s talk about the practical upgrades: Pella windows, automated Levolor blinds, a cedar deck, and a secure backyard with aluminum fencing. There’s even a ChargePoint EV charger, a UV furnace purification system, and a reverse osmosis water system.
Located in the sought-after School District 833 and near East Ridge High School, this home is designed for families looking for a blend of luxury and community. Don’t miss out on living in a place where every detail is designed to make life better.
Property Details
Price:
$699,000
MLS #:
NST6680382
Status:
Active
Beds:
5
Baths:
4
Address:
7100 61st S Street
Type:
Single Family
Subtype:
Single Family Residence
Subdivision:
Eastbrooke
City:
Cottage Grove
Listed Date:
Mar 6, 2025
State:
MN
Finished Sq Ft:
3,527
Total Sq Ft:
3,527
ZIP:
55016
Year Built:
2020
Schools
School District:
South Washington County
Interior
Appliances
Air- To- Air Exchanger, Dishwasher, Disposal, Dryer, Humidifier, Water Filtration System, Range, Refrigerator, Washer, Water Softener Owned
Bathrooms
2 Full Bathrooms, 1 Three Quarter Bathroom, 1 Half Bathroom
Cooling
Central Air
Fireplaces Total
1
Heating
Forced Air
Exterior
Construction Materials
Fiber Cement
Parking Features
Attached Garage
Roof
Age 8 Years or Less
Financial
HOA Fee
$54
HOA Frequency
Monthly
HOA Includes
Professional Mgmt, Trash
HOA Name
First Service Residential
Tax Year
2024
Taxes
$7,142
Map
Similar Listings Nearby
- 7257 61st S Street
Cottage Grove, MN$789,900
0.12 miles away
- 7161 61st S Street
Cottage Grove, MN$770,000
0.12 miles away
- 7214 61st S Street
Cottage Grove, MN$750,000
0.08 miles away

7100 61st S Street
Cottage Grove, MN
LIGHTBOX-IMAGES







