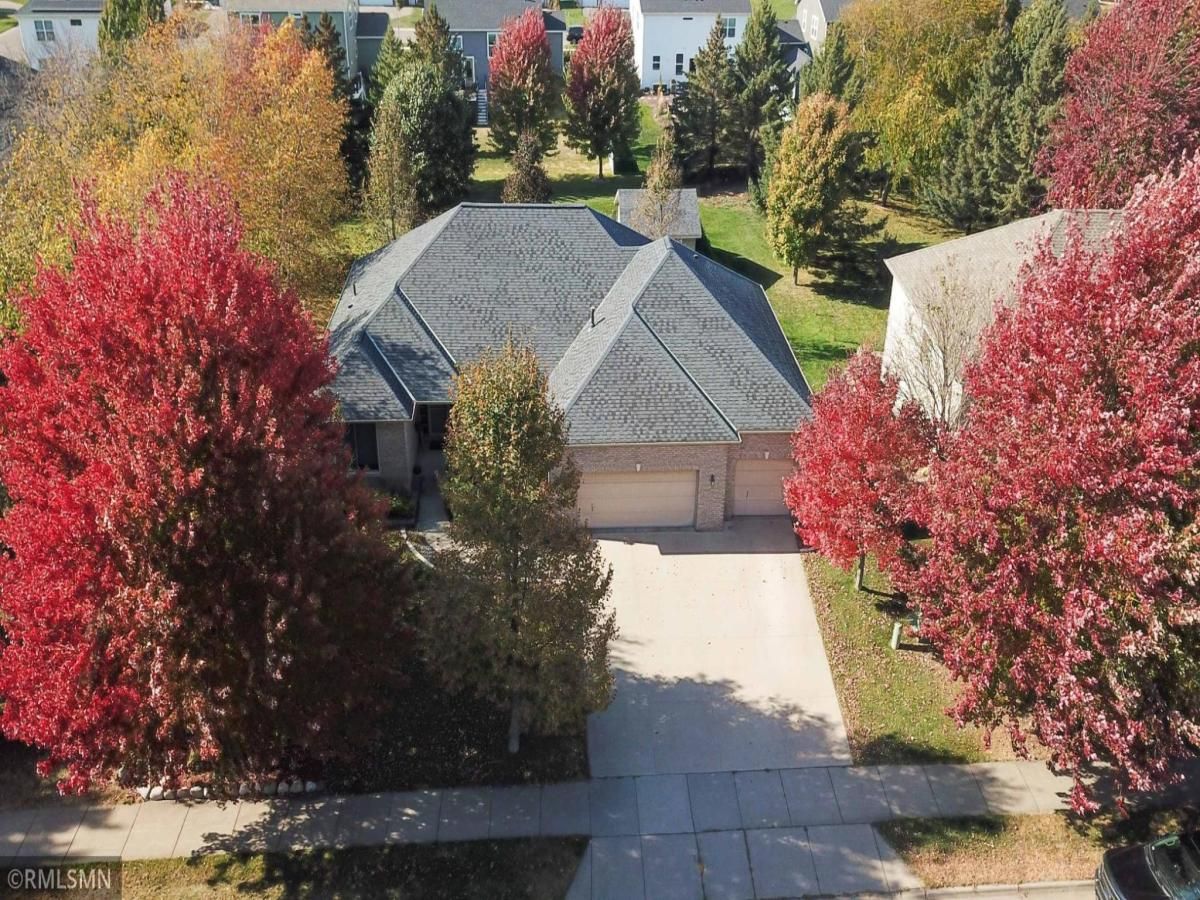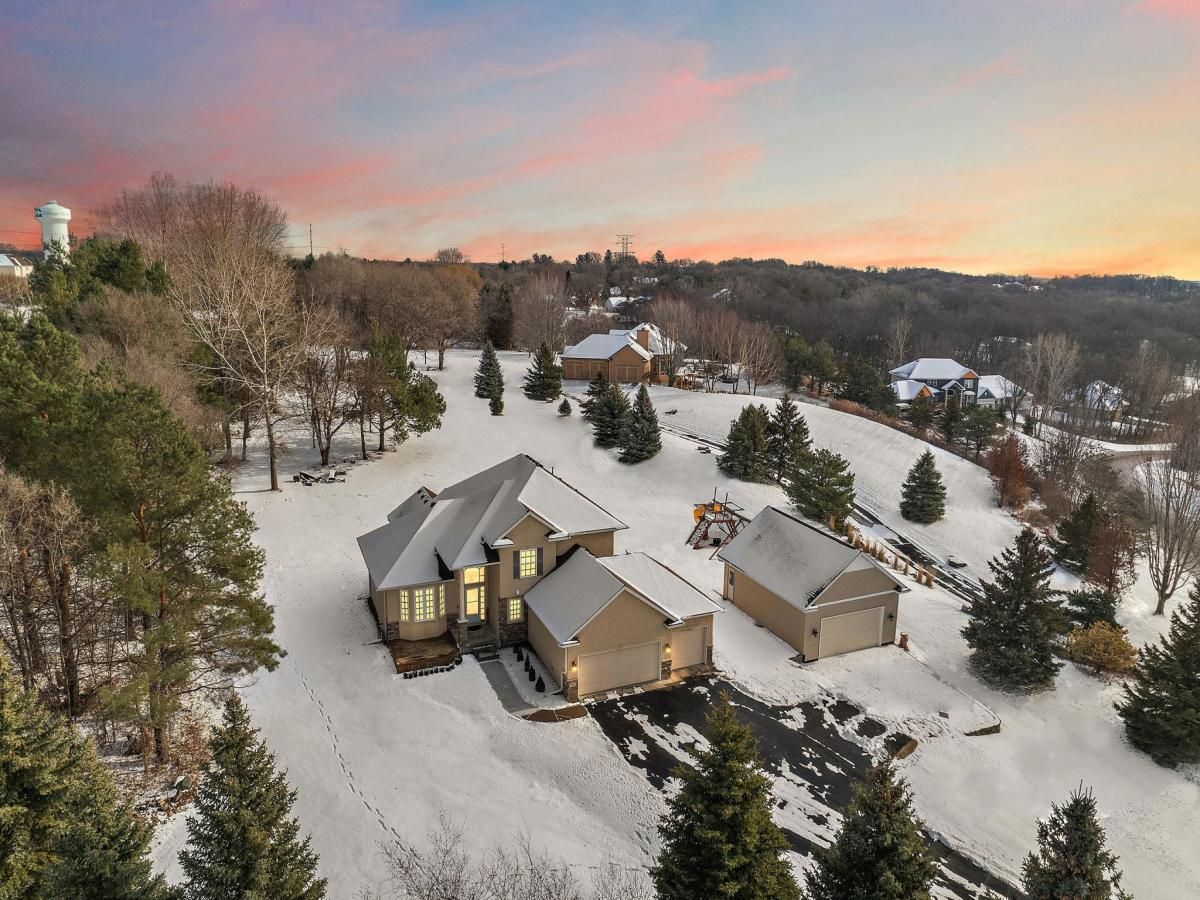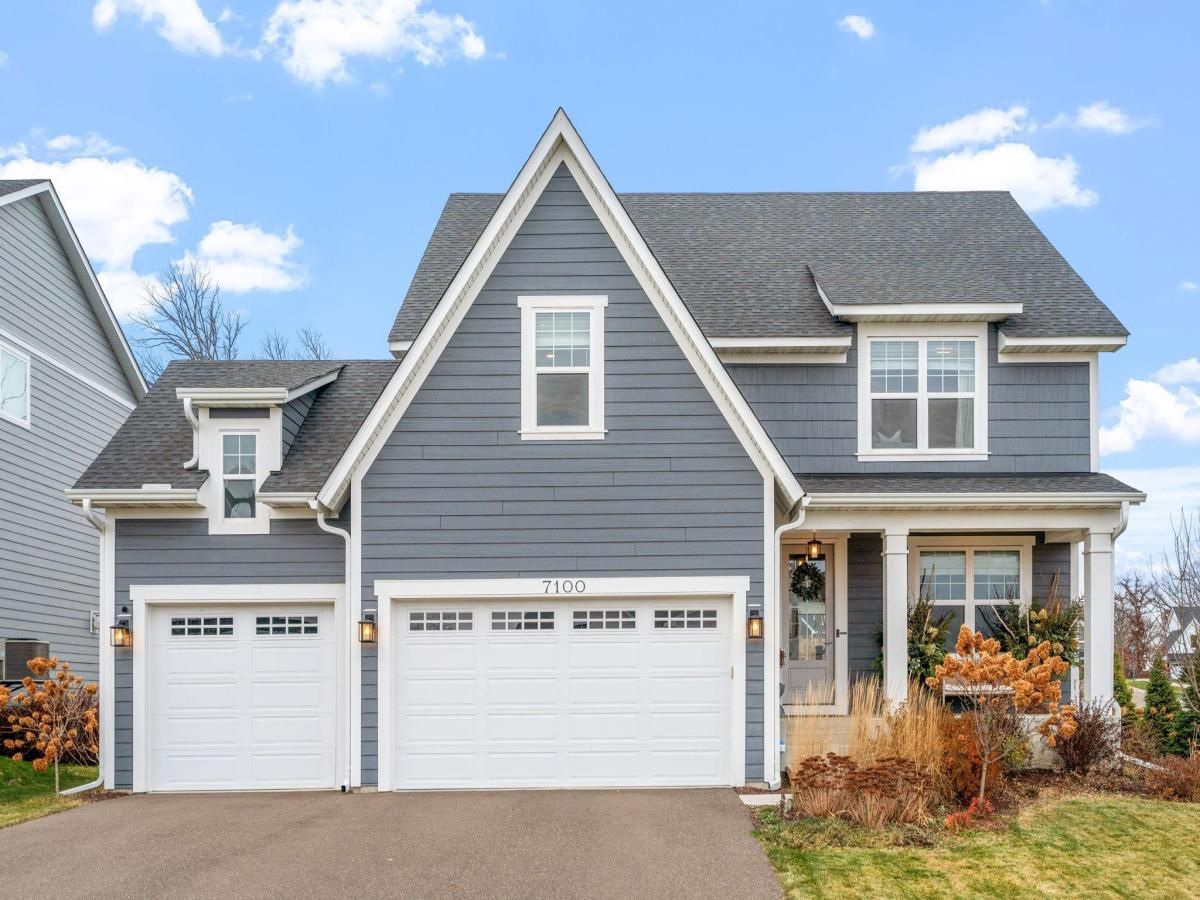$597,777
6380 Highland Hills S Boulevard
Cottage Grove, MN, 55016
Experience Comfort, Craftsmanship & Convenience in This Custom-Built Gem
Welcome to this meticulously crafted custom home, built in 2004, where thoughtful design meets everyday functionality. Offering nearly 2,000 square feet on the main level, this residence boasts timeless curb appeal with a full brick front, beautifully manicured mature landscaping, and a concrete driveway leading to an oversized, heated 4-car attached garage — plus an additional detached garage for all your toys or storage needs.
Step inside to an open, airy living space highlighted by vaulted ceilings, gleaming hardwood floors, and a flood of natural light. The heart of the home is the stunning custom kitchen, designed with extensive cabinetry for effortless organization and entertaining. Main-floor laundry adds convenience, while the luxurious master suite features a skylight-lit bathroom with a large double vanity and a custom ceramic walk-in shower.
Downstairs, the huge finished lower level is built for both relaxation and entertainment. Enjoy a cozy night by the gas fireplace in the rec room, host gatherings at the built-in bar, or prepare snacks in the fully equipped kitchenette. A dedicated office space with custom built-in cabinetry makes working from home both practical and polished.
Every inch of this home is designed to blend comfort, style, and functionality — inside and out. It’s more than a house — it’s the lifestyle you’ve been waiting for.
Welcome to this meticulously crafted custom home, built in 2004, where thoughtful design meets everyday functionality. Offering nearly 2,000 square feet on the main level, this residence boasts timeless curb appeal with a full brick front, beautifully manicured mature landscaping, and a concrete driveway leading to an oversized, heated 4-car attached garage — plus an additional detached garage for all your toys or storage needs.
Step inside to an open, airy living space highlighted by vaulted ceilings, gleaming hardwood floors, and a flood of natural light. The heart of the home is the stunning custom kitchen, designed with extensive cabinetry for effortless organization and entertaining. Main-floor laundry adds convenience, while the luxurious master suite features a skylight-lit bathroom with a large double vanity and a custom ceramic walk-in shower.
Downstairs, the huge finished lower level is built for both relaxation and entertainment. Enjoy a cozy night by the gas fireplace in the rec room, host gatherings at the built-in bar, or prepare snacks in the fully equipped kitchenette. A dedicated office space with custom built-in cabinetry makes working from home both practical and polished.
Every inch of this home is designed to blend comfort, style, and functionality — inside and out. It’s more than a house — it’s the lifestyle you’ve been waiting for.
Property Details
Price:
$597,777
MLS #:
NST6691442
Status:
Active
Beds:
4
Baths:
3
Address:
6380 Highland Hills S Boulevard
Type:
Single Family
Subtype:
Single Family Residence
Subdivision:
Highland Hills
City:
Cottage Grove
Listed Date:
Apr 11, 2025
State:
MN
Finished Sq Ft:
3,736
Total Sq Ft:
3,736
ZIP:
55016
Year Built:
2004
Schools
School District:
South Washington County
Interior
Appliances
Dishwasher, Dryer, Gas Water Heater, Range, Refrigerator, Washer
Bathrooms
2 Full Bathrooms, 1 Three Quarter Bathroom
Cooling
Central Air
Fireplaces Total
2
Heating
Forced Air
Exterior
Construction Materials
Brick/ Stone, Vinyl Siding
Other Structures
Additional Garage
Parking Features
Attached Garage, Concrete, Garage Door Opener, Heated Garage, Insulated Garage
Financial
Tax Year
2025
Taxes
$6,660
Map
Similar Listings Nearby
- 6238 62nd S Street
Cottage Grove, MN$709,990
0.50 miles away
- 7003 Goodview S Avenue
Cottage Grove, MN$699,000
0.64 miles away
- 7100 61st S Street
Cottage Grove, MN$699,000
0.69 miles away

6380 Highland Hills S Boulevard
Cottage Grove, MN
LIGHTBOX-IMAGES

























