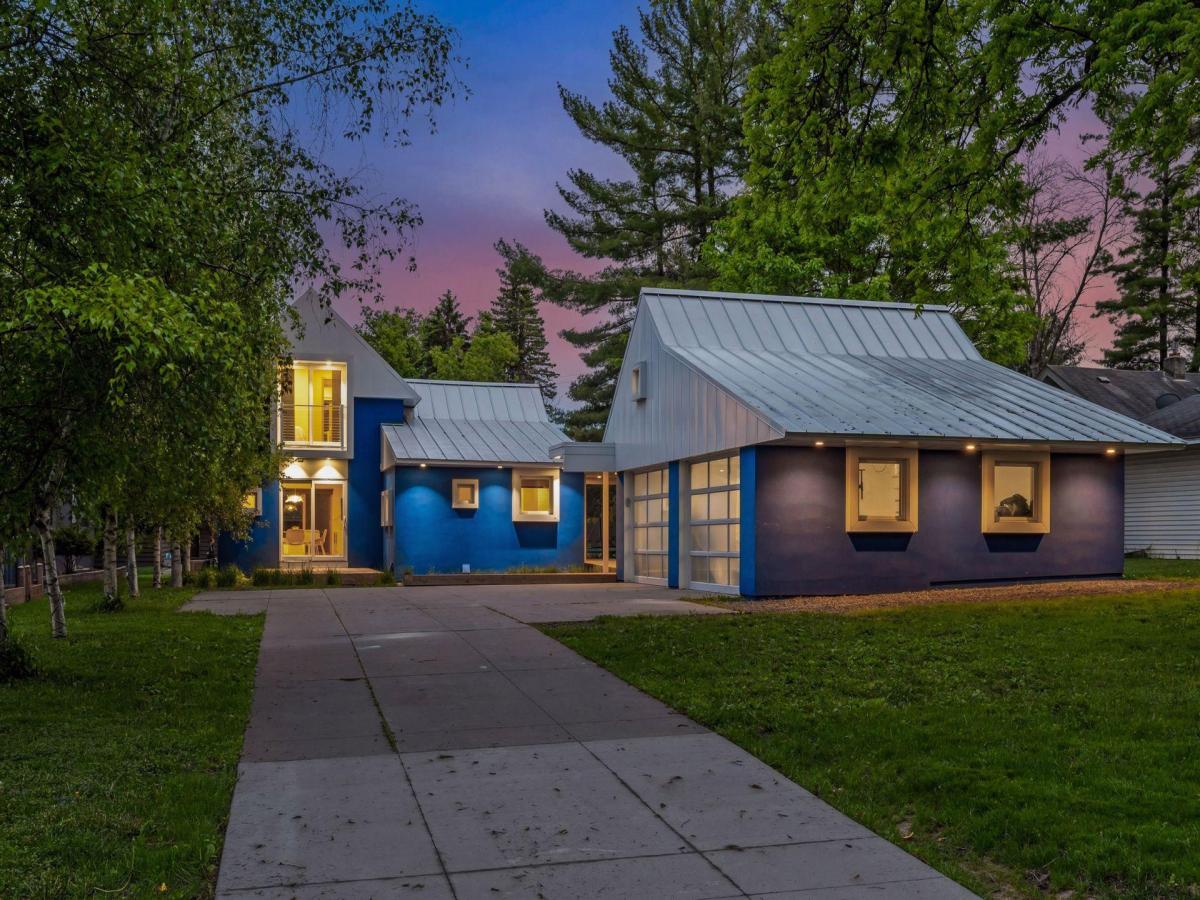$699,900
303 W 77th Street
Chanhassen, MN, 55317
Originally an unassuming 1897 farmhouse, this extraordinary residence was completely reimagined in 2009 by internationally renowned architect Charles R. Stinson. Transformed into a radiant, modern retreat, the home is a vibrant expression of bold artistic vision and sustainability designed with green building principles and solar energy.
Every inch reflects thoughtful design and creativity, from the floating staircase to the striking mosaic backsplash and accent wall in the kitchen. At the heart of the home lies an extra-large open kitchen, accented in brilliant blue to echo the home’s exterior, seamlessly blending form and function for everyday living or inspired entertaining. The open floor plan is filled with natural light, clean lines, and an effortless connection between vibrant artistic elements and warm natural woodwork that dances between bold, expressive art and soft, organic textures.
This home includes two bedrooms, a study nook, four-season sunroom/family room, and multiple decks and balconies for indoor-outdoor living. The spacious lower-level primary suite features a private ensuite bathroom, abundant storage, and the flexibility to serve as a serene retreat, guest quarters, or creative studio. A covered walkway leads to a newly built two-car garage with an upper-level studio loft—perfect for writing, creating, or retreating.
This is more than a home—it’s a one-of-a-kind architectural statement and living work of art.
Conveniently located in the heart of Old Town Chanhassen, you’ll be walking distance to parks, bakeries, coffee shops, restaurants, MacPhail Center for Music, and much, much more.
Every inch reflects thoughtful design and creativity, from the floating staircase to the striking mosaic backsplash and accent wall in the kitchen. At the heart of the home lies an extra-large open kitchen, accented in brilliant blue to echo the home’s exterior, seamlessly blending form and function for everyday living or inspired entertaining. The open floor plan is filled with natural light, clean lines, and an effortless connection between vibrant artistic elements and warm natural woodwork that dances between bold, expressive art and soft, organic textures.
This home includes two bedrooms, a study nook, four-season sunroom/family room, and multiple decks and balconies for indoor-outdoor living. The spacious lower-level primary suite features a private ensuite bathroom, abundant storage, and the flexibility to serve as a serene retreat, guest quarters, or creative studio. A covered walkway leads to a newly built two-car garage with an upper-level studio loft—perfect for writing, creating, or retreating.
This is more than a home—it’s a one-of-a-kind architectural statement and living work of art.
Conveniently located in the heart of Old Town Chanhassen, you’ll be walking distance to parks, bakeries, coffee shops, restaurants, MacPhail Center for Music, and much, much more.
Property Details
Price:
$699,900
MLS #:
NST6729986
Status:
Coming Soon
Beds:
3
Baths:
3
Address:
303 W 77th Street
Type:
Single Family
Subtype:
Single Family Residence
Subdivision:
City Lts Of Chanhassen
City:
Chanhassen
Listed Date:
Jun 5, 2025
State:
MN
Finished Sq Ft:
2,360
Total Sq Ft:
2,360
ZIP:
55317
Lot Size:
10,890 sqft / 0.25 acres (approx)
Year Built:
1897
Schools
School District:
Eastern Carver County Schools
Interior
Appliances
Cooktop, Disposal, Dryer, Water Filtration System, Refrigerator, Wall Oven, Washer
Bathrooms
1 Full Bathroom, 1 Three Quarter Bathroom, 1 Half Bathroom
Cooling
Central Air
Heating
Forced Air
Exterior
Construction Materials
Stucco, Wood Siding
Parking Features
Detached
Financial
Tax Year
2024
Taxes
$4,238
Map
Similar Listings Nearby

303 W 77th Street
Chanhassen, MN
LIGHTBOX-IMAGES




