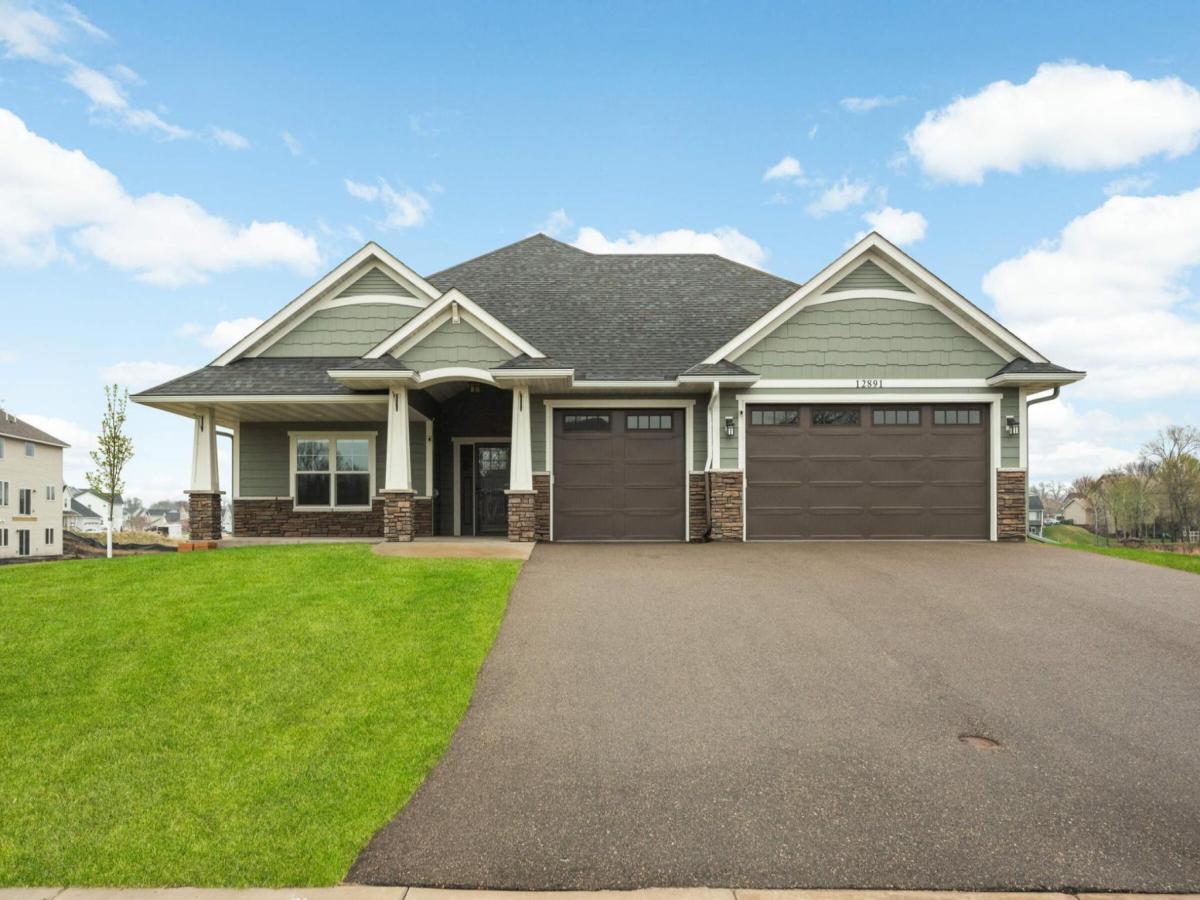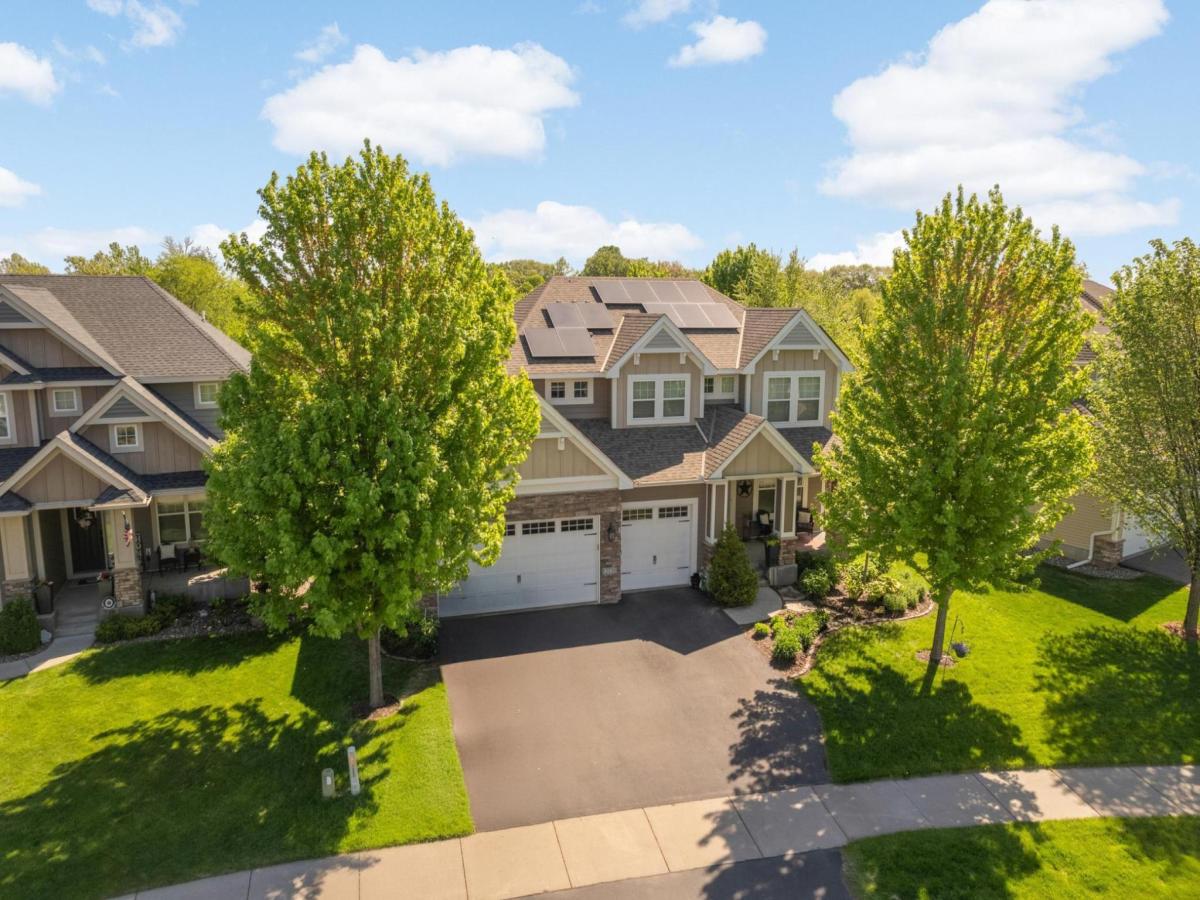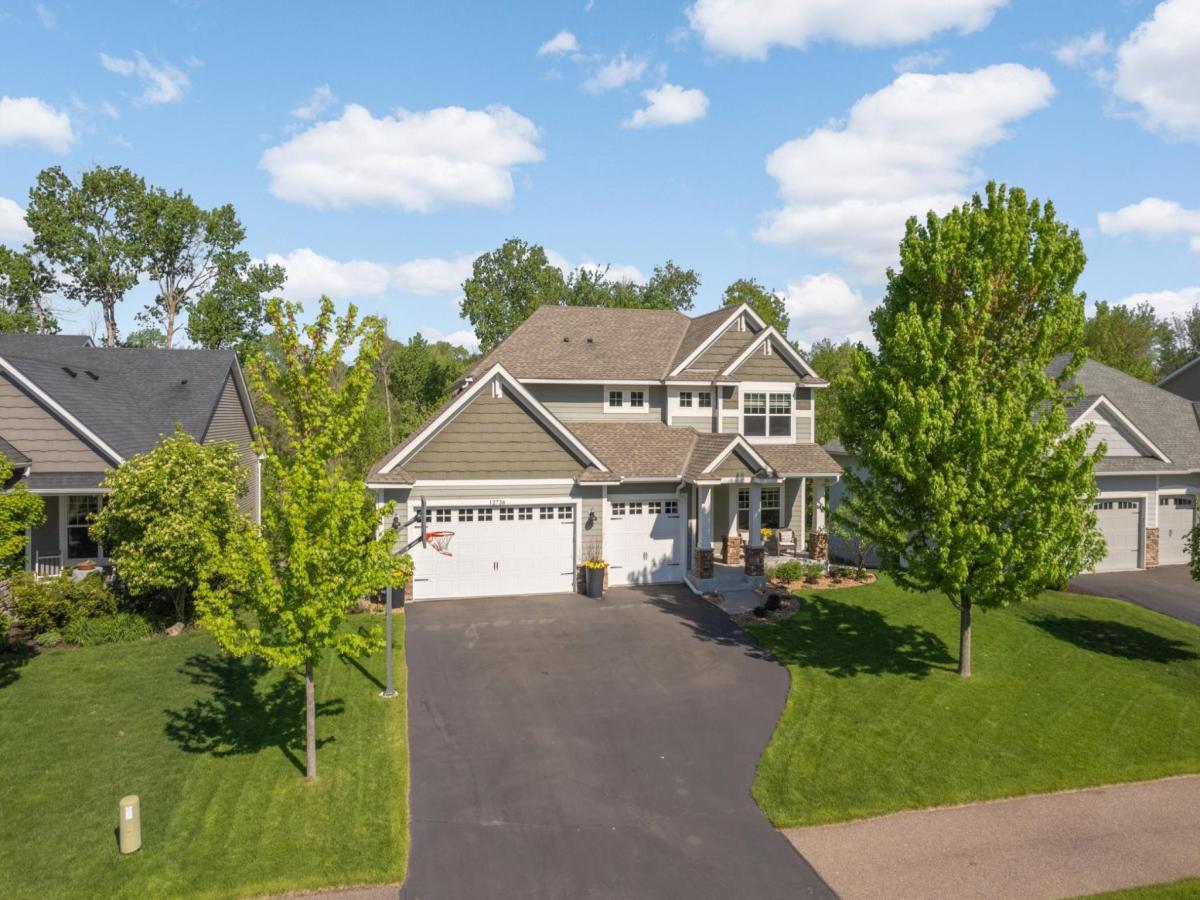$749,000
12891 Xylite NE Street
Blaine, MN, 55449
This 2021-built walkout rambler offers a perfect blend of modern design and accessibility. With four bedrooms and three bathrooms, the home provides ample space and comfort for every family member.
The main level features a primary suite with a separate tub and shower, offering a private, luxurious retreat. There’s also a guest bedroom on this level, along with a spacious, open-concept living area that connects the kitchen and dining spaces, making it perfect for gatherings and everyday convenience. Large windows throughout provide stunning views of the surrounding wetlands, creating a serene backdrop that enhances the home’s peaceful atmosphere.
The walkout lower level is designed for entertaining and indoor/outdoor living, featuring two spacious bedrooms, and a bathroom, an entertaining kitchen, and a large living space. The lower level opens to a private outdoor patio, ideal for relaxing or enjoying the natural wetland views.
Outside, the home offers private outdoor living spaces, including the lower-level patio and a deck off the main floor, both overlooking the wetlands. These spaces provide a tranquil setting for outdoor dining, relaxation, or simply enjoying the peaceful scenery.
Accessible to all: Fully equipped with wide doorways, accessible showers, and even an elevator that serves all floors. Don’t think you’ll need an elevator? You can use the stairs, but once you have one – you’ll be so spoiled and love its usefulness! You may host guests that will prefer and appreciate the elevator to the lower level walk-out family room/entertainment and their guest bedroom.
Throughout the home, you’ll appreciate high ceilings, wide hallways and generous spaces. This accessible design, combined with stunning wetland views and private outdoor living spaces, creates an ideal environment.
You’ll love the knotty alder woodwork throughout, sound proofing between main and lower level and lower level bedroom, custom privacy railing on the deck, finished under deck gutter system keeps the outdoor living space beneath the deck dry during weather, lower level has remote controlled blinds, thermostat and garage doors are app controlled. Driveway is extra wide.
The main level features a primary suite with a separate tub and shower, offering a private, luxurious retreat. There’s also a guest bedroom on this level, along with a spacious, open-concept living area that connects the kitchen and dining spaces, making it perfect for gatherings and everyday convenience. Large windows throughout provide stunning views of the surrounding wetlands, creating a serene backdrop that enhances the home’s peaceful atmosphere.
The walkout lower level is designed for entertaining and indoor/outdoor living, featuring two spacious bedrooms, and a bathroom, an entertaining kitchen, and a large living space. The lower level opens to a private outdoor patio, ideal for relaxing or enjoying the natural wetland views.
Outside, the home offers private outdoor living spaces, including the lower-level patio and a deck off the main floor, both overlooking the wetlands. These spaces provide a tranquil setting for outdoor dining, relaxation, or simply enjoying the peaceful scenery.
Accessible to all: Fully equipped with wide doorways, accessible showers, and even an elevator that serves all floors. Don’t think you’ll need an elevator? You can use the stairs, but once you have one – you’ll be so spoiled and love its usefulness! You may host guests that will prefer and appreciate the elevator to the lower level walk-out family room/entertainment and their guest bedroom.
Throughout the home, you’ll appreciate high ceilings, wide hallways and generous spaces. This accessible design, combined with stunning wetland views and private outdoor living spaces, creates an ideal environment.
You’ll love the knotty alder woodwork throughout, sound proofing between main and lower level and lower level bedroom, custom privacy railing on the deck, finished under deck gutter system keeps the outdoor living space beneath the deck dry during weather, lower level has remote controlled blinds, thermostat and garage doors are app controlled. Driveway is extra wide.
Property Details
Price:
$749,000
MLS #:
NST6712156
Status:
Active
Beds:
4
Baths:
3
Address:
12891 Xylite NE Street
Type:
Single Family
Subtype:
Single Family Residence
Subdivision:
Woods At Quail Creek 4th Add
City:
Blaine
Listed Date:
Apr 30, 2025
State:
MN
Finished Sq Ft:
4,020
Total Sq Ft:
4,020
ZIP:
55449
Lot Size:
10,149 sqft / 0.23 acres (approx)
Year Built:
2021
Schools
School District:
Anoka-Hennepin
Interior
Appliances
Air- To- Air Exchanger, Chandelier, Dishwasher, Disposal, Dryer, Exhaust Fan, Freezer, Humidifier, Gas Water Heater, Microwave, Range, Refrigerator, Stainless Steel Appliances, Washer, Water Softener Owned
Bathrooms
1 Full Bathroom, 2 Three Quarter Bathrooms
Cooling
Central Air
Fireplaces Total
1
Heating
Forced Air
Exterior
Construction Materials
Brick/ Stone, Vinyl Siding
Parking Features
Attached Garage, Asphalt, Garage Door Opener, Insulated Garage
Roof
Age 8 Years or Less, Rolled/ Hot Mop
Financial
Tax Year
2024
Taxes
$6,522
Map
Similar Listings Nearby
- 12720 Alamo NE Street
Blaine, MN$675,000
0.26 miles away
- 12736 Xylite NE Street
Blaine, MN$669,000
0.22 miles away

12891 Xylite NE Street
Blaine, MN
LIGHTBOX-IMAGES






