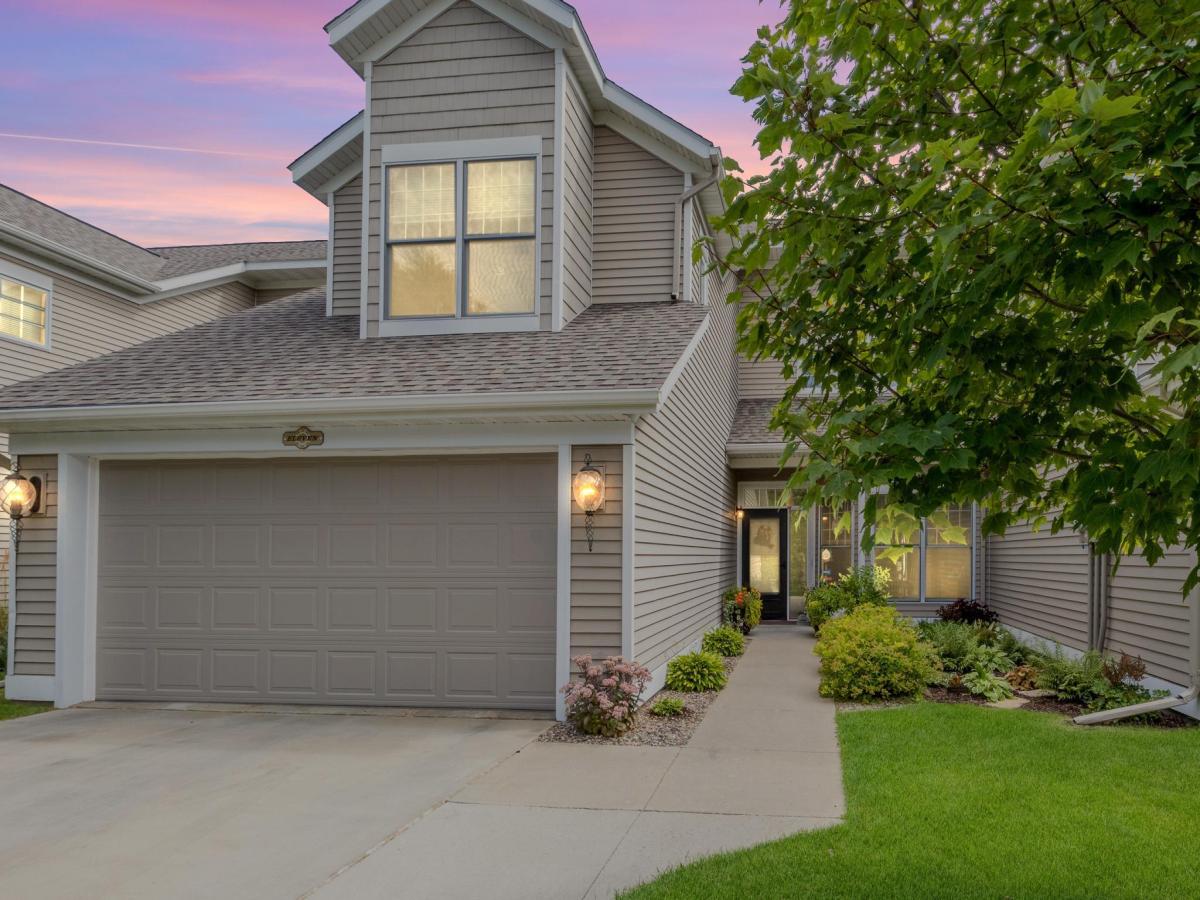$609,750
4524 Birchmont NE Drive #11
Bemidji, MN, 56601
Enjoy stunning views of Lake Bemidji from this beautiful 3 bedroom, 3 bathroom townhome at Royal Bay Estates, an exclusive community that offers Northern Minnesota sunrises, where you can experience the best of lakeside living with direct access to the lake, lakeside dining, excellent fishing, and endless water activities. With over 2400 sq ft of a level and a half of living space, the spacious main floor features a primary bedroom and laundry. Amenities include a gas fireplace, HDX countertops, and a double stall attached garage. The upper level includes a lofted second living space with breathtaking views, plus two additional bedrooms and a full bathroom. A RARE BONUS IS THE ADDITIONAL 12X26 DETACHED GARAGE, a unique feature not found in most townhomes in Royal Bay Estates. The expansive patio with upgraded privacy fence offers a serene spot to take in the lake views. Shoreline restoration was completed in 2022, a whole new dock system to be installed in 2025 and paid in full
Property Details
Price:
$609,750
MLS #:
NST6708469
Status:
Active
Beds:
3
Baths:
3
Address:
4524 Birchmont NE Drive #11
Type:
Condo
Subtype:
Townhouse Side x Side
Subdivision:
Royal Bay Twnhms Cic #11
City:
Bemidji
Listed Date:
Apr 29, 2025
State:
MN
Finished Sq Ft:
2,416
Total Sq Ft:
2,416
ZIP:
56601
Year Built:
1999
Schools
School District:
Bemidji
Interior
Appliances
Dishwasher, Dryer, Microwave, Range, Refrigerator, Washer, Water Softener Owned
Bathrooms
2 Full Bathrooms, 1 Half Bathroom
Cooling
Central Air
Fireplaces Total
1
Heating
Forced Air
Exterior
Association Amenities
Beach, Dock, In- Ground Sprinkler System
Construction Materials
Steel Siding
Other Structures
Additional Garage
Parking Features
Attached Garage, Detached
Roof
Asphalt
Financial
HOA Fee
$1,300
HOA Frequency
Quarterly
HOA Includes
Beach Access, Maintenance Structure, Dock, Lawn Care, Maintenance Grounds, Snow Removal
HOA Name
Royal Bay Owners’ Assocation
Tax Year
2025
Taxes
$7,830
Map
Similar Listings Nearby

4524 Birchmont NE Drive #11
Bemidji, MN
LIGHTBOX-IMAGES




